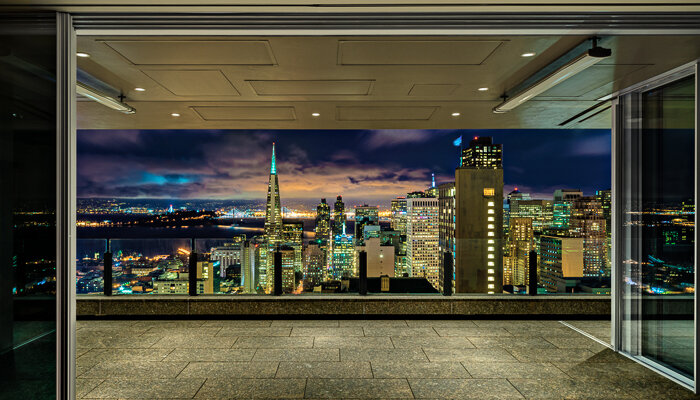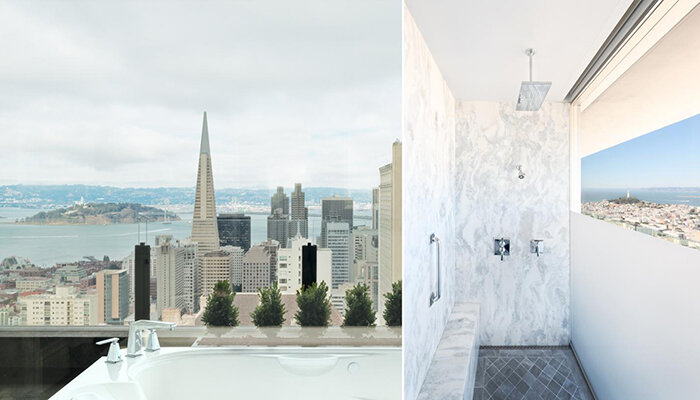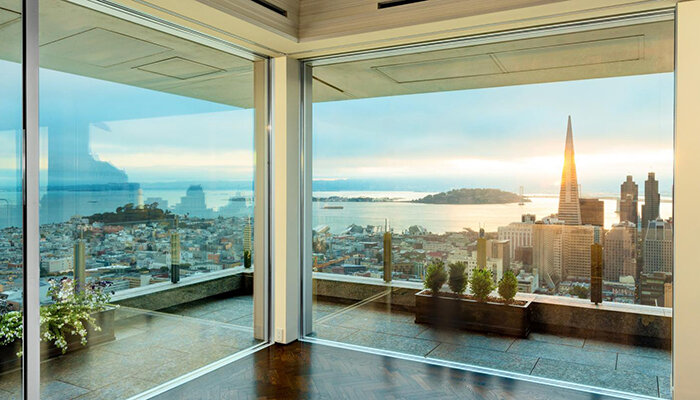Nob Hill Residence
This project consisted of a major remodel of an existing penthouse level in Nob Hill. The roof above the penthouse supported a mechanical level for the entire building. Because the superstructure above the penthouse consisted of concrete filled metal deck over structural steel, we were able to reframe certain areas of the penthouse roof, in order to open up the views of the city. The super structure below consisted of a reinforced concrete beam and slab system which required significant penetrations for mechanical systems. At the exterior, we replaced the existing semi-solid railing with a new glass railing. Supported by vertical steel posts embedded in the existing concrete parapet.
Architect: LUNDBERG DESIGN
Location: SAN FRANCISCO, CA



